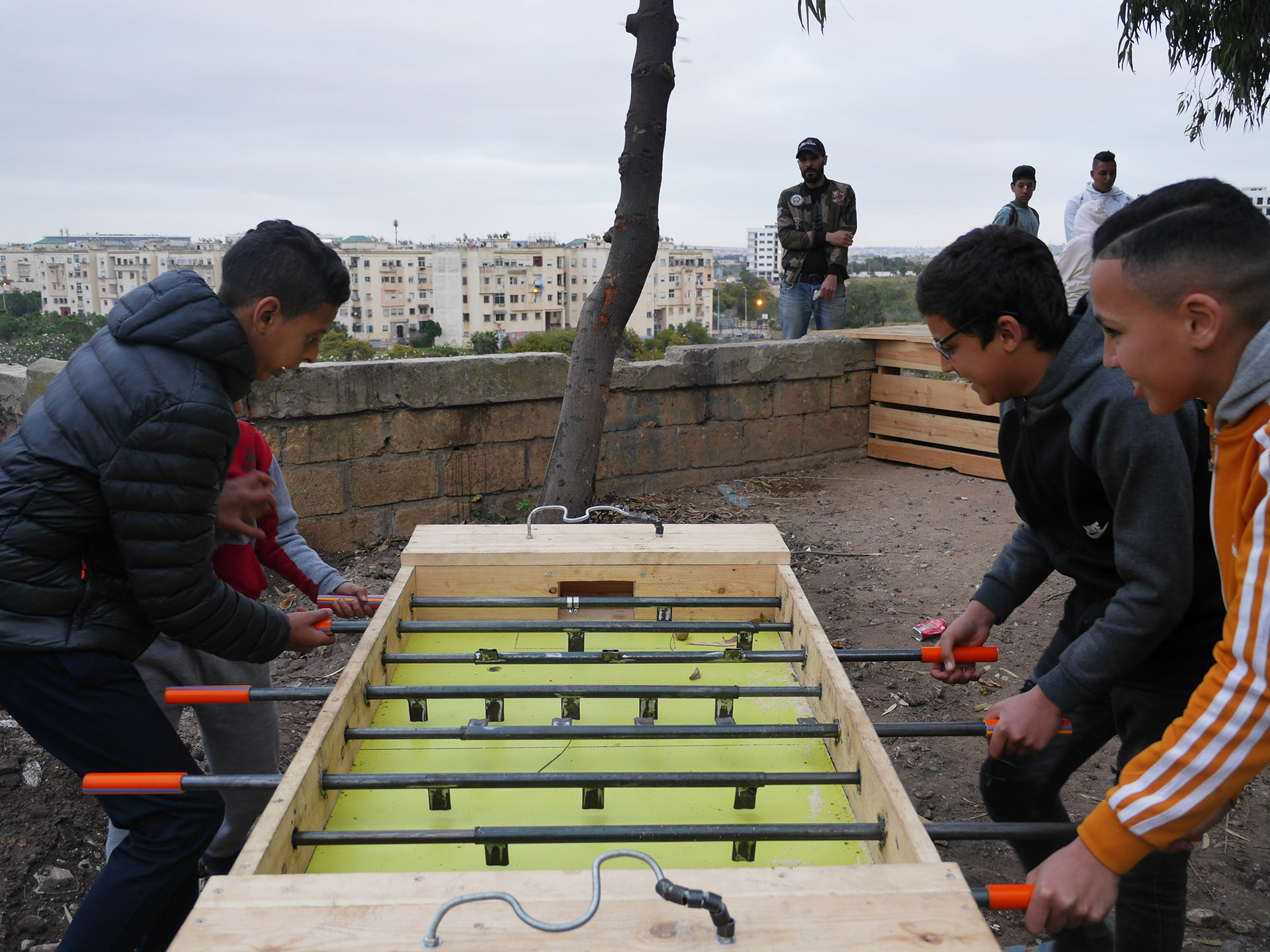La Fabrique du lac 1
El Oulfa è una zona prevalentemente residenziale alla periferia di Casablanca. La piazza Al Firdaous e il lago El Oufa sono due grandi spazi pubblici del distretto, ma il loro stato di degrado limita fortemente la loro appropriazione quotidiana da parte degli abitanti.
Il lago, vera e propria oasi nel cuore della città, è un’ex cava trasformata in riserva d’acqua. L’urbanizzazione è arrivata gradualmente a circondarlo senza integrarlo nel quartiere. È stato realizzato solo un percorso pedonale lungo le sponde. Questa pepita della natura è purtroppo molto inquinata.
La piazza, vera centralità urbana, era dotata di numerose panchine, molto degradate. Lungi dall’essere trascurato, è un crocevia vivo e attivo, dove la gente si incontra, i bambini giocano e i venditori ambulanti allestiscono negozi.
Il progetto di Bruit du frigo si propone di intervenire nella forma di una residenza industriale collettiva urbana il cui obiettivo è impegnarsi modestamente nella riconquista concreta e simbolica di questi spazi, attraverso un’azione in situ. Questa residenza mira a creare una dinamica collettiva e positiva tra gli abitanti ea sensibilizzare le autorità pubbliche dell’interesse e dell’urgenza di agire su questi spazi, in particolare sul lago.
Abbiamo allestito un effimero laboratorio di progettazione e realizzazione di arredo urbano in piazza Al Firdaous per esplorare le possibilità di fruizione della piazza e del lungolago dotandoli di piccoli arredi temporanei, utili quanto poetici, pensati e costruiti collettivamente. Decidiamo di venire senza progetti e sviluppiamo gradualmente un programma di arredo basato sulle osservazioni fatte sul campo e sui bisogni espressi dagli abitanti.
Organizziamo un seminario studentesco sul futuro del Lago El Oulfa per immaginare su scala più ampia le possibili vocazioni di questo luogo straordinario. Questo workshop riunisce studenti di architettura di Casablanca, Bordeaux e Tolosa.
La Fabrique du lac 2
A marzo 2020, considerando la prima esperienza della Fabrique du lac #1, abbiamo messo il lago al centro di questa seconda edizione. Abitati dall’idea che questo lago possa diventare un vero capolavoro di paesaggio a misura di distretto e città, stiamo installando ancora una volta un laboratorio, questa volta il più vicino possibile al lago. Proseguendo l’intenso racconto collettivo iniziato nel 2019, stiamo allestendo lo stesso dispositivo di creazione collettiva istantanea, senza piani, per dotare di strutture i dintorni del lago, secondo le esigenze degli abitanti e i vincoli del territorio. L’obiettivo è quello di proporre luoghi di appropriazione per favorire la bonifica del lago, per svelare e valorizzare le potenzialità dell’intorno e per proporre una visione diversa di questo pezzo di paesaggio trascurato.
È stato allestito un laboratorio studentesco che riunisce gli studenti della Scuola di Architettura di Bordeaux e della Scuola di Belle Arti di Casablanca per progettare e sperimentare strumenti di mediazione sul futuro del lago. È stata realizzata una favola ecologica “Zahra e il mostro del lago”, uno strumento completo destinato ad alimentare un protocollo di mediazione che potrebbe essere attuato successivamente in loco dagli attori locali.
Le condizioni eccezionali vissute in tutto il mondo in quel momento, a causa della diffusione del covid-19, ci hanno costretto ad interrompere la nostra produzione nello spazio pubblico e a dare un’altra svolta a questa seconda edizione della Fabrique du lac. Dopo quattro giorni sul posto, il nostro laboratorio è stato trasferito nel cortile dell’Istituto francese e abbiamo dovuto adattare il nostro intervento al mutare della situazione. Abbiamo deciso di trasformare questo vincolo in un’opportunità e di sfruttare la presenza della nostra officina nel cortile per soddisfare le esigenze degli utenti di questo luogo. Con la volontà di continuare la Fabrique du lac e motivati dall’energia e dall’entusiasmo provati durante i nostri 4 giorni di azione in situ, abbiamo continuato la fabbricazione di un massimo di strutture per attrezzare i dintorni del lago.
***
El Oulfa is a mainly residential area on the outskirts of Casablanca. The Al Firdaous square and the El Oufa lake are two major public spaces of the district but their state of degradation strongly constrains their daily appropriation by the inhabitants.
The lake, a real oasis in the heart of the city, is a former quarry transformed into a water reservoir. Urbanization has gradually come to surround it without integrating it into the district. Only a pedestrian path along the banks has been created. This nugget of nature is unfortunately very polluted.
The square, a true urban centrality was equipped with many benches, which were very degraded. Far from being neglected, it is a lively and active crossroads, where people meet, children play and street sellers set up shop.
We propose to intervene in the form of a collective urban factory residence whose objective is to modestly engage in the concrete and symbolic reconquest of these spaces, through an in-situ action. This residence aims to create a collective and positive dynamic among the inhabitants and to make the public authorities aware of the interest and urgency to act on these spaces, in particular on the lake.
We set up an ephemeral workshop for the design and construction of urban furniture in Al Firdaous Square to explore the possibilities of using the square and the lakefront by equipping them with small temporary furniture, useful as poetic, collectively thought out and built. We decide to come without plans and gradually develop a furniture programme based on observations made in the field and the needs expressed by the inhabitants.
We organize a student workshop on the future of Lake El Oulfa in order to imagine the possible vocations of this extraordinary place on a larger scale. This workshop brings together architecture students from Casablanca, Bordeaux and Toulouse.
In March 2020, considering the first experience of the Fabrique du lac #1, we put the lake at the heart of this second edition. Inhabited by the idea that this lake could become a real master landscape piece on the scale of the district and the city, we are once again installing a workshop, this time as close to the lake as possible. Continuing the intense collective story begun in 2019, we are setting up the same device of instant collective creation, without plans, to equip the lake’s surroundings with structures, according to the needs of the inhabitants and the constraints of the land. The objective is to propose places of appropriation in order to encourage the reclaiming of the lake, to reveal and enhance the potential of its surroundings and to propose a different view of this neglected piece of landscape.
A student workshop has been set up, bringing together students from the Bordeaux School of Architecture and the Casablanca School of Fine Arts to design and experiment with mediation tools on the future of the lake. An ecological fable “Zahra and the lake monster” was created, a complete tool intended to feed a mediation protocol that could be implemented later on site by local actors.
The exceptional conditions experienced worldwide at that time, due to the spread of covid-19, forced us to abort our production in the public space and to give another twist to this second edition of the Fabrique du lac. After four days on site, our workshop was relocated to the courtyard of the French Institute and we had to adapt our intervention to the changing situation. We decided to transform this constraint into an opportunity and to take advantage of the presence of our workshop in the courtyard to meet the needs of the users of this place. With the will to continue the Fabrique du lac and motivated by the energy and enthusiasm felt during our 4 days of action in situ, we continued the fabrication of a maximum of structures to equip the surroundings of the lake.
Committente/Client : Istituto Francese del Marocco
Progetto/Project: Bruit du frigo
Superficie/Area: variabile
Budget : 6610,00 € prima fase, 28850,00€ seconda fase, contributi volontari
Luogo/Place : Casablanca
Anno/Year : 2019-2020
Fotografie/Photographs: Bruit du frigo
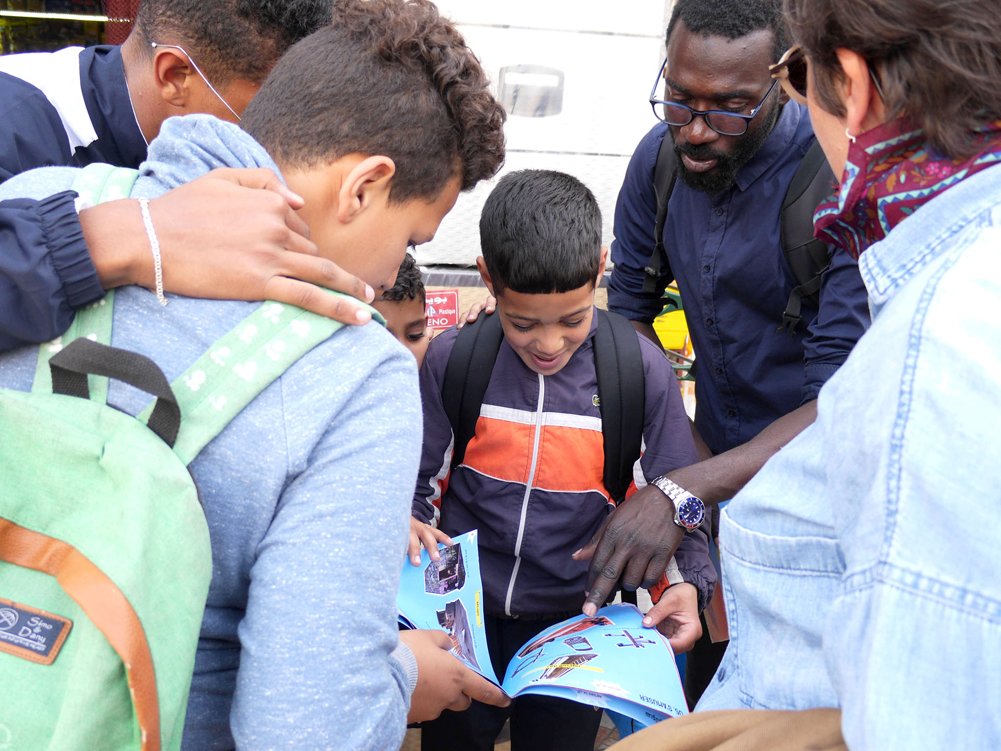
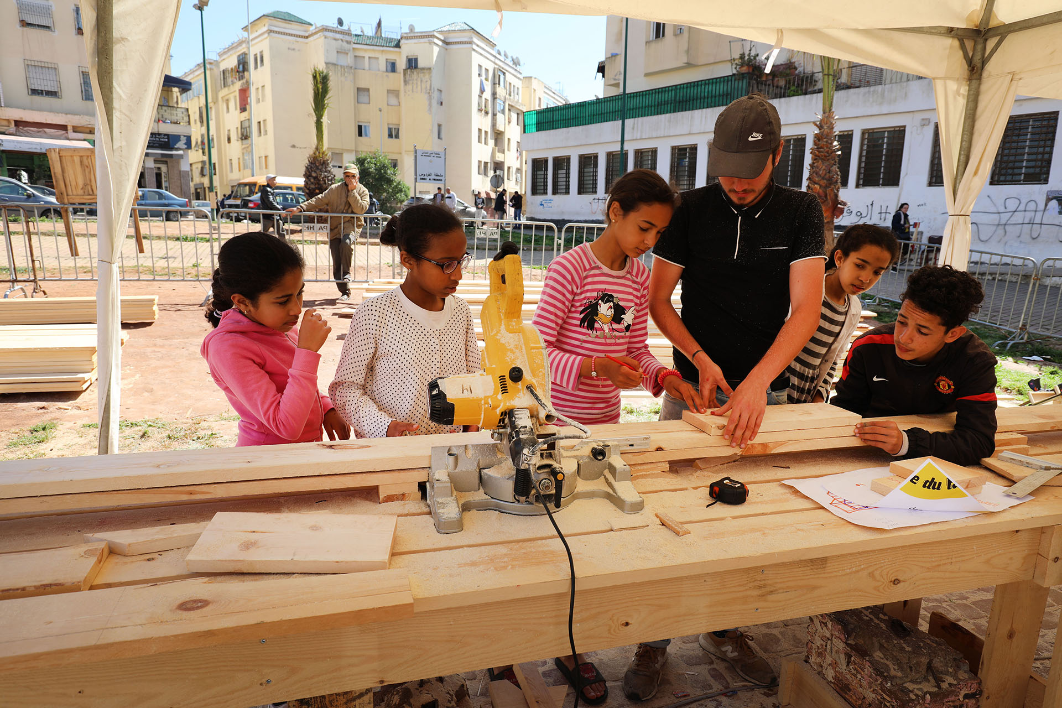
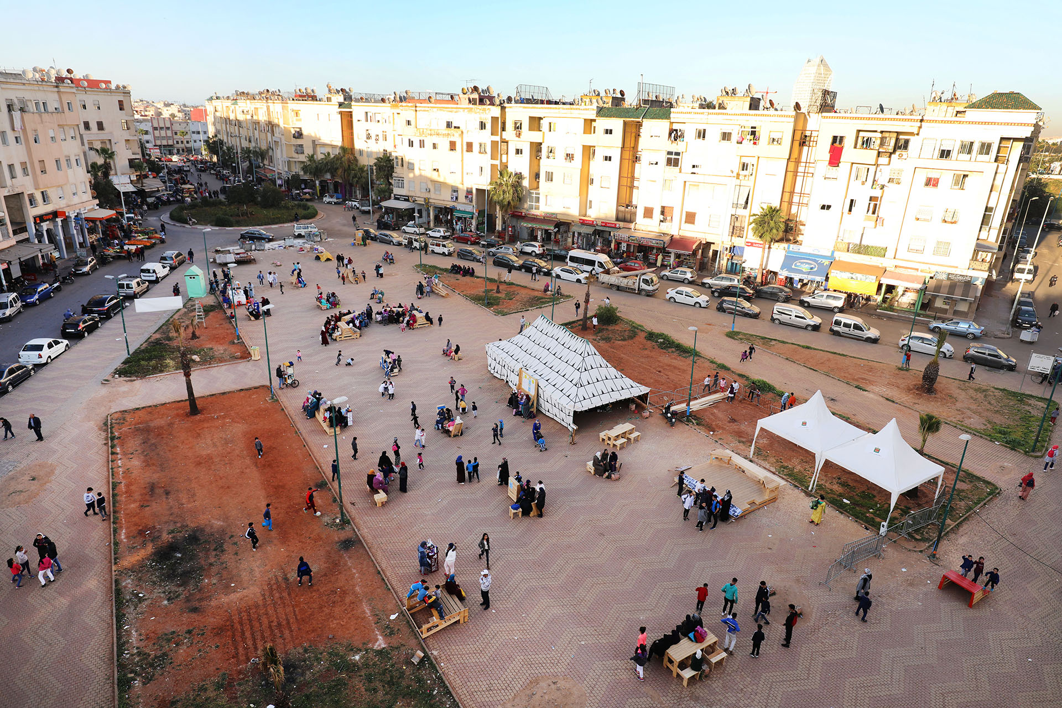
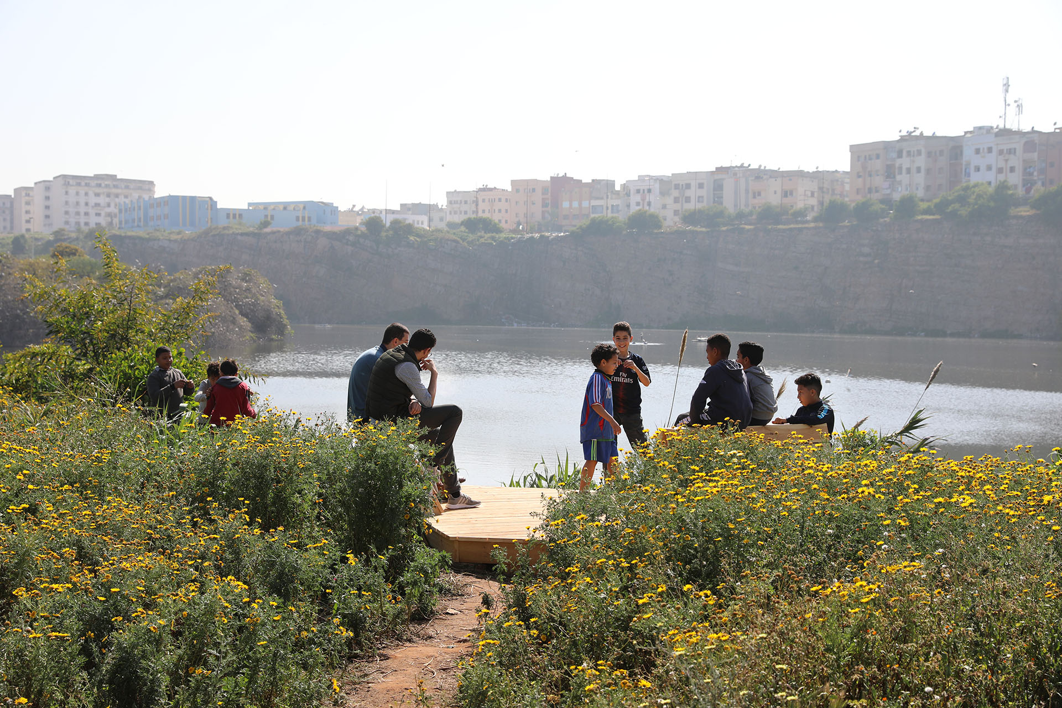
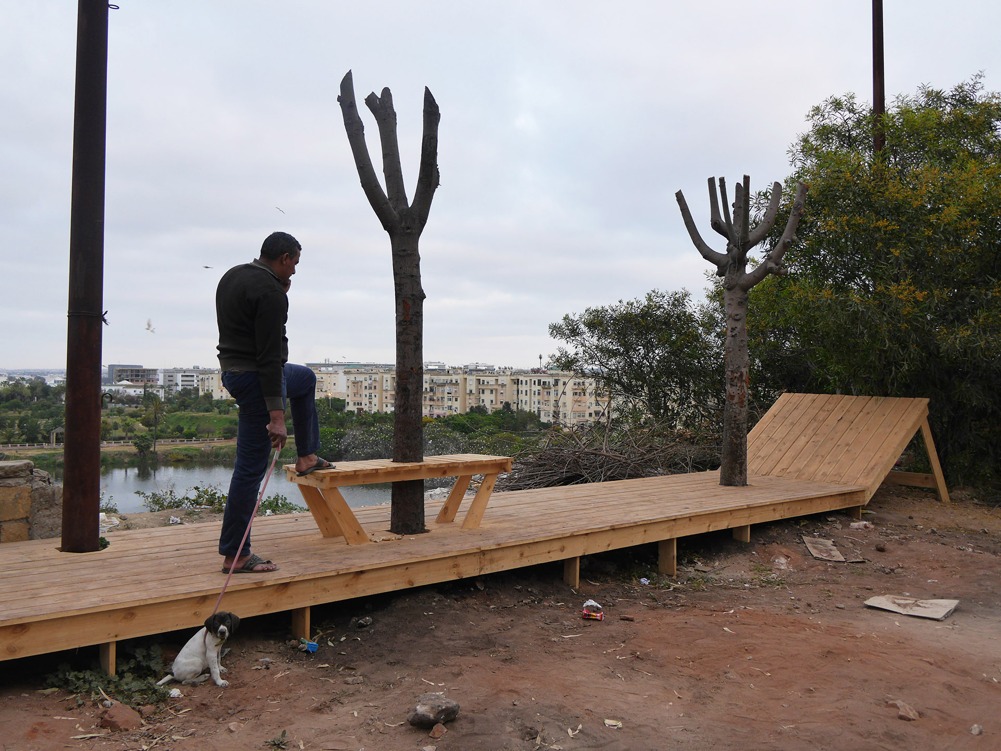
Kiosquito
Ispirato all’immaginario palco dell’orchestra, il Chiosco del Parc des Sports è un’installazione temporanea reversibile che offre uno spazio di convivialità. Associata ai tavoli da picnic, una piattaforma è disegnata nel cuore della struttura consentendo una libera appropriazione da parte degli utenti e l’installazione di piccole forme spettacolari.
Gli alberi della struttura offrono molteplici possibilità di sospensione: ghirlande luminose, vele ombreggianti… e rompono con l’orizzontalità del prato per creare un forte appeal visivo sul parco.
Il Chiosco è un progetto condotto collettivamente con l’obiettivo di federare le strutture associative del distretto di Saint Michel attorno all’ideazione e alla realizzazione di un insediamento temporaneo. Questa installazione è concepita come uno strumento di sperimentazione che facilita il dispiegamento di animazioni e attività sul parco degli sport.
Sono tre gli obiettivi:
– supportare i partner del quartiere nella definizione delle specifiche di questo sviluppo e del suo design: definendone le funzioni, la forma, la posizione, la gestione…
– allestire un cantiere partecipativo dell’oggetto al fine di mobilitare gli abitanti del quartiere e gli utenti del parco. Accompagnare la riappropriazione del sito attraverso l’atto del fare
– assistere gli attori associativi nel coordinamento di un programma estivo e nella realizzazione di un momento collettivo, conviviale e festivo per attivare l’oggetto e celebrare la fine del cantiere.
Parallelamente al laboratorio partecipativo del legno, Récup’R, in collaborazione con il laboratorio di cucito del centro di animazione Saint Michel, ha allestito un laboratorio partecipativo per la realizzazione di vele ombreggianti che sarà messo a disposizione delle associazioni nell’ambito delle loro attività.
***
Inspired by the imaginary bandstand, the Kiosk of the Parc des Sports is a reversible temporary installation offering a space of conviviality. Associated with picnic tables, a platform is drawn in the heart of the structure allowing a free appropriation by the users as well as the installation of small spectacular forms. The masts of the structure offer multiple possibilities of hanging: light garlands, shade sails… and break with the horizontality of the meadow to create a strong visual appeal on the park. The Kiosk is a project led collectively with the aim of federating the associative structures of the Saint Michel district around the conception and the manufacturing of a temporary arrangement. This installation is conceived as a tool of experimentation facilitating the deployment of animations and activities on the park of the sports with as a line of sight a stake of mediation and pacification of the site.
Three objectives have emerged:
– to support the neighborhood partners in defining the specifications of this development and its design: defining its functions, its form, its location, its management…
– to set up a participative construction site of the object in order to mobilize the inhabitants of the district and the users of the park. To accompany the re-appropriation of the site through the act of doing
– to assist the associative actors in the coordination of a summer program and the implementation of a collective, convivial and festive time to activate the object and to celebrate the end of the construction site.
In parallel with the participatory wood workshop, Récup’R, in partnership with the sewing workshop of the Saint Michel animation center, has set up a participatory workshop for the making of shade sails that will be made available to associations as part of their activities.
Committente/Client : Comune di Bordeaux
Progetto/Project: Bruit du frigo
Superficie/Area: 40 mq/sm
Budget : 25000,00 €
Luogo/Place : Bordeaux
Anno/Year : 2021
Fotografie/Photographs: Bruit du frigo
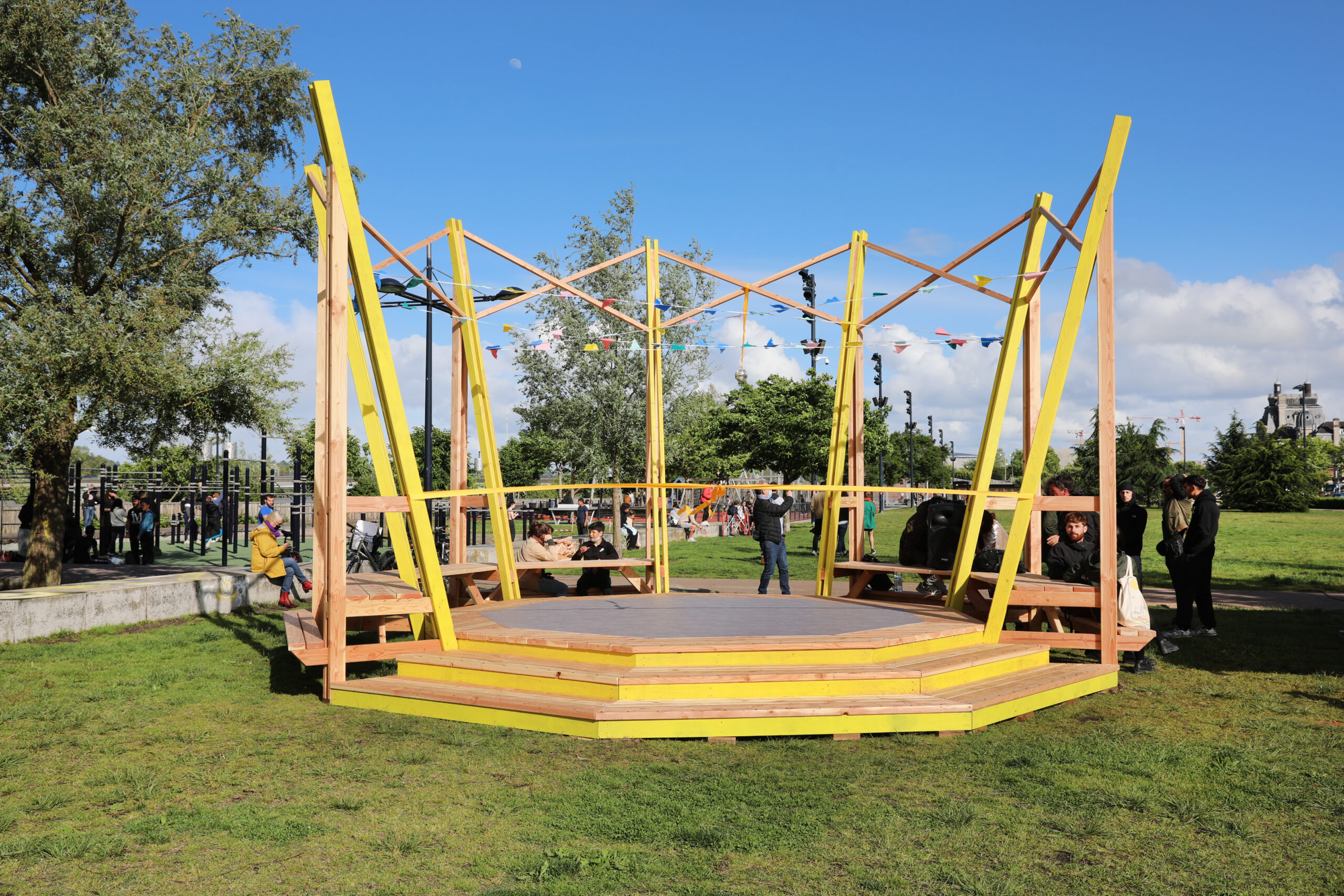
La PiscYne
La PiscYne è un progetto di pianificazione urbana di transizione che contribuisce in parte alla gestione del progetto urbano della Haute Maison e Hauts de Nesles ZAC di Champs sur Marne, per il quale siamo stati selezionati con il gruppo Anyoji Beltrando. Il project management congiunto tra EpaMarne e l’Università Gustave Eiffel aveva l’ambizione di un progetto nel cuore del campus sul Lotto Y, altrimenti noto come Parcelle Y. Si tratta di un grande spazio verde tutto da inventare, poco utilizzato per mancanza di strutture , con un grande potenziale spaziale e una collocazione geografica ideale. Il loro desiderio è creare un uso per gli abitanti, gli accademici e i dipendenti dell’azienda.
La PiscYne (La piscina) è stata concepita come un mobile che rispecchia l’attività racchiusa nei container. Il contesto e le aspettative hanno guidato la sua forma finale. È una generosa piattaforma in legno sagomato. Per proporre una nuova topografia al sito, le estremità della piattaforma si sollevano e si rispondono tra loro, proponendo terrazze una di fronte all’altra. Il fasciame centrale si trasforma così in uno spazio scenico spoglio e modulare. Può essere utilizzato per eventi (spettacoli, conferenze, concerti, ecc.). Al centro, una superficie blu simula una piscina. Scaffali colorati scendono dalle gradinate per offrire agli utenti la possibilità di lavorare, bere qualcosa o anche fare un picnic in condizioni più intime. Sui lati opposti, aperto sul paesaggio circostante, un piano inclinato diventa il comodo schienale delle sedute per il relax e la contemplazione.
La PiscYne è attaccata alla pavimentazione lato boulevard, e a questa estremità un vassoio colorato viene staccato dal pavimento della struttura per offrire un grande tavolo collettivo (il trampolino della piscina) con i piedi sospesi sopra il pendio. Il progetto è stato realizzato durante un cantiere partecipativo aperto a studenti volontari per 13 giorni.
***
La PiscYne is a transitional urban planning project that contributes in part to the urban project management of the Haute Maison and Hauts de Nesles ZAC’s in Champs sur Marne, for which we were selected with the Anyoji Beltrando agency group. The joint project management between EpaMarne and Gustave Eiffel University had the ambition of a project in the heart of the campus on Lot Y, otherwise known as Parcelle Y. This is a large green space to be invented, little used due to a lack of facilities, with a great spatial potential and an ideal geographical location. Their wish is to create a use for the inhabitants, academics and company employees. The PiscYne (The swimming pool) was conceived as a piece of furniture that mirrors the business housed in the containers. The context and expectations guided its final form.
The PiscYne is a generous platform made of shaped wood. In order to propose a new topography to the site, the ends of the platform are raised and respond to each other, proposing terraces facing each other. The central planking is thus transformed into a bare, modular stage space. It can be used for events (shows, conferences, concerts, etc.). In its centre, a blue surface simulates a swimming pool. Coloured shelves cascade down from the bleachers to offer users the possibility of working, having a drink or even a picnic in more intimate conditions. On the opposite sides, open to the surrounding landscape, an inclined plane becomes the comfortable back of seats for relaxation and contemplation. The PiscYne is attached to the pavement on the boulevard side, and at this end a coloured tray is detached from the floor of the structure to offer a large collective table (the diving board of the pool) with its feet suspended above the slope. The project was built during a participative construction site open to volunteer students for 13 days.
Committente/Client : EPA Marne
Progetto/Project: Bruit du frigo
Superficie/Area: 160 mq/sm
Budget : 96000,00 €
Luogo/Place : Marne la Vallée
Anno/Year : 2021
Fotografie/Photographs: Bruit du frigo
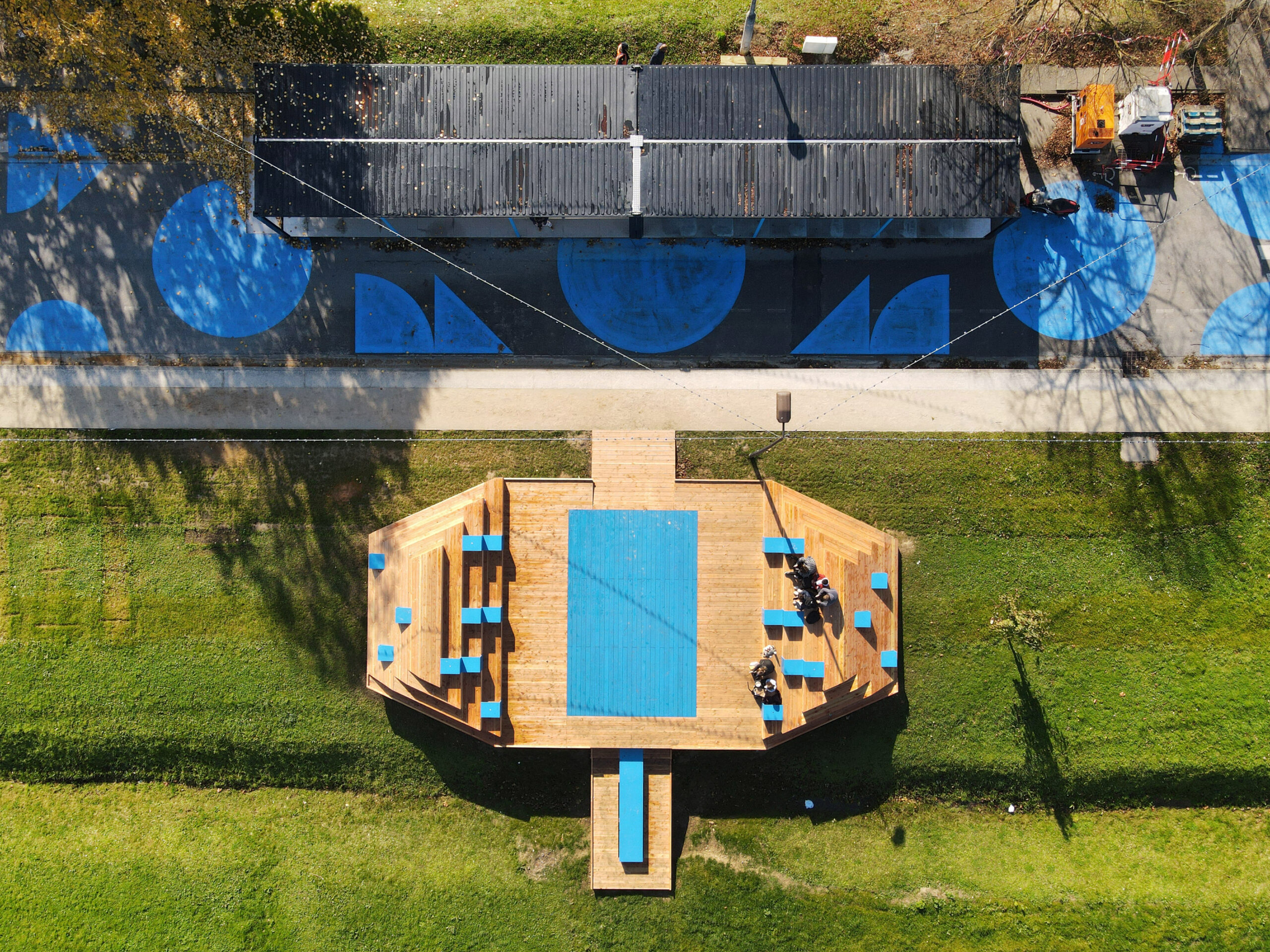
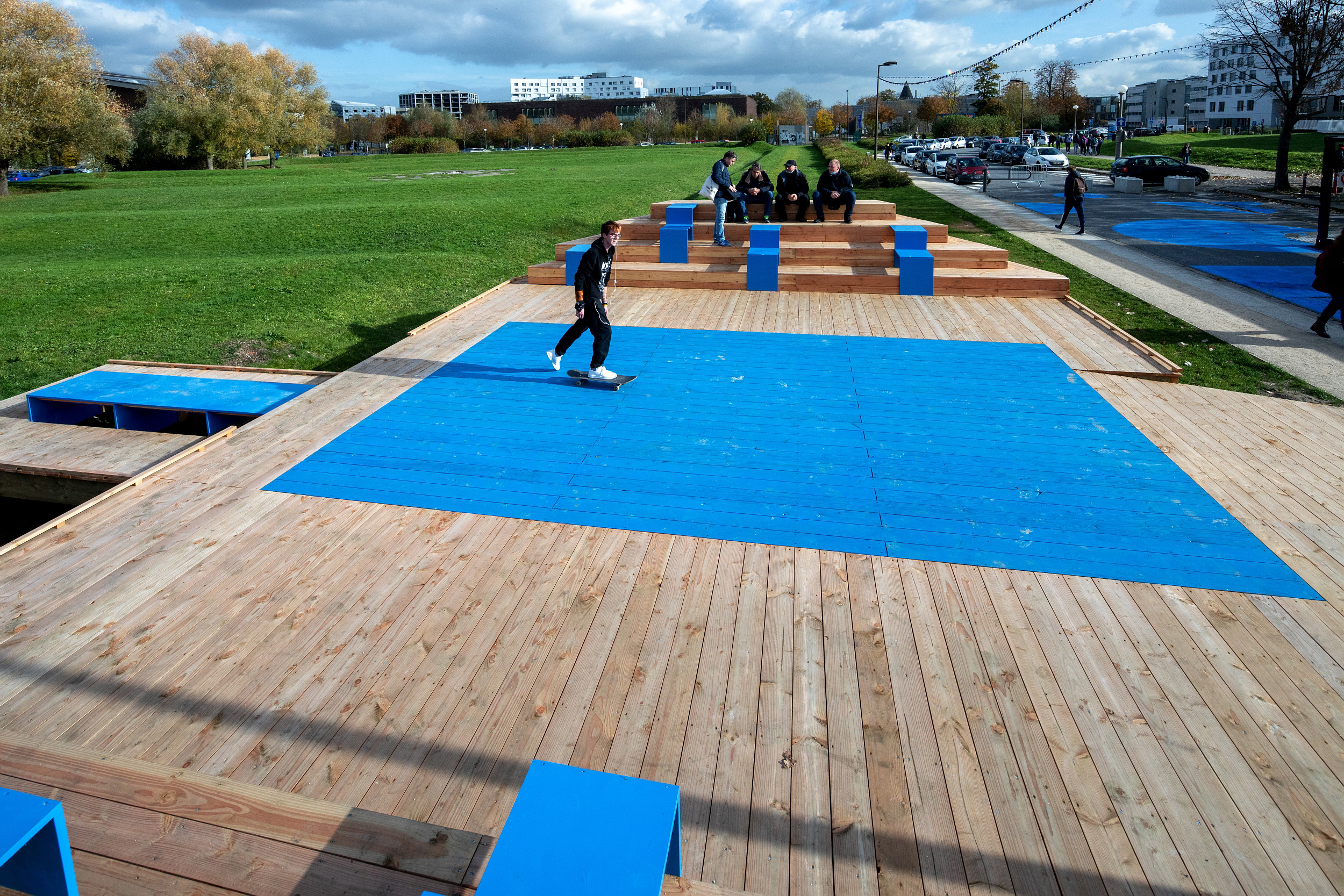
Bruit du frigo è stato fondato nel 1995 da Gabi Farage e Yvan Detraz, allora studenti di architettura a Bordeaux. Bruit du frigo è stata creata nel 1997. Bruit du frigo nasce dalla consapevolezza degli studenti di architettura che un giorno si rendono conto di non trovare nella formazione accademica quello che cercano. Il risultato principale è stato lo sconcertante divario tra ciò che la scuola trasmetteva e le complesse realtà urbane e sociali di cui non teneva conto. Al crocevia di arte, territori e popolazioni, il nostro approccio mira a promuovere la transizione verso città sostenibili, condivise e accoglienti, proponendo modi alternativi di immaginare e costruire il nostro ambiente di vita ed esplorando nuove forme di spazio pubblico.
Bruit du frigo was founded in 1995 by Gabi Farage and Yvan Detraz, then architecture students in Bordeaux. Bruit du frigo association was created in 1997. Bruit du frigo was born from the awareness of architecture students who one day realize that they cannot find what they are looking for in academic training. The main result was the disconcerting gap between what the school conveyed and the complex urban and social realities it did not take into account. At the crossroads of art, territories and populations, our approach aims to promote the transition to sustainable, shared and welcoming cities, proposing alternative ways of imagining and building our living environment and exploring new forms of public space.
