|
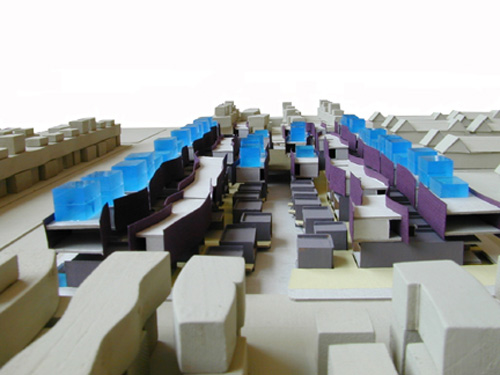  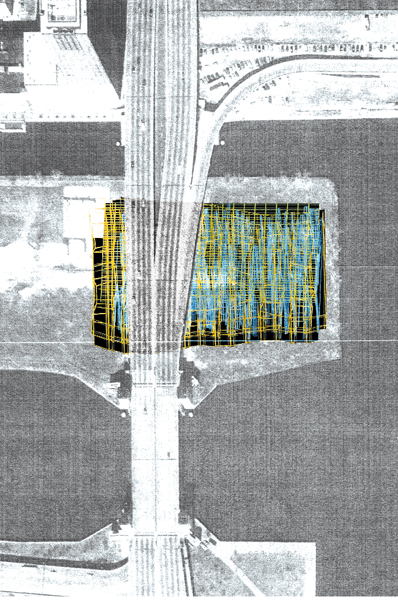 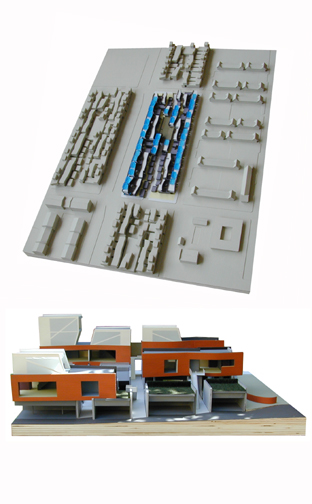 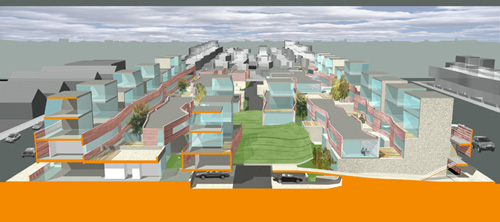 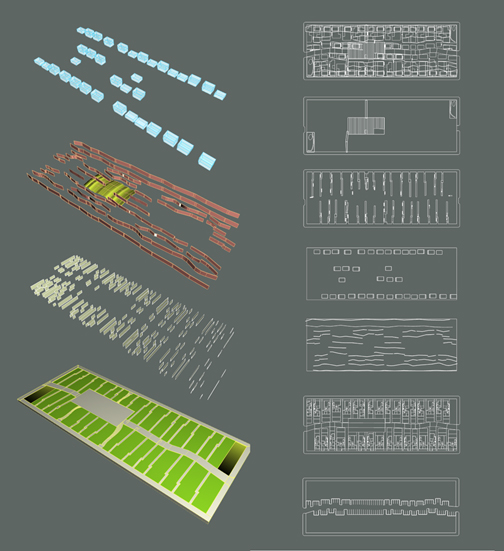 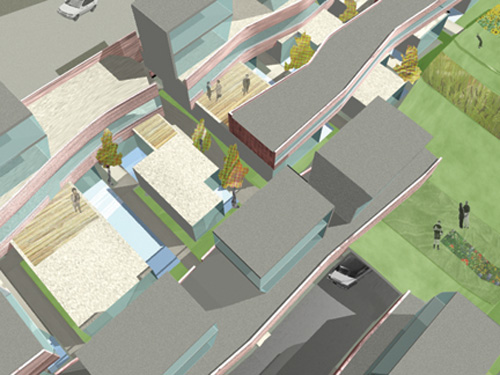 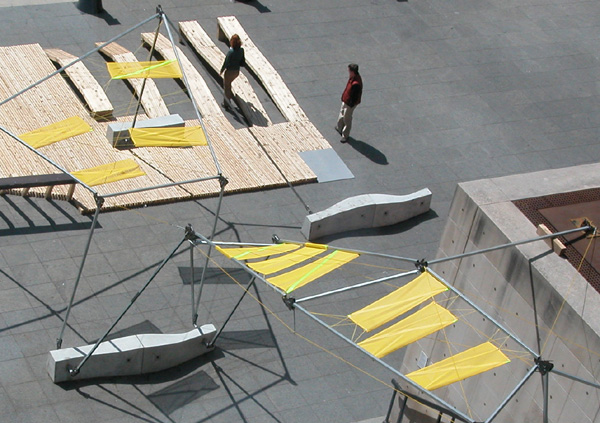 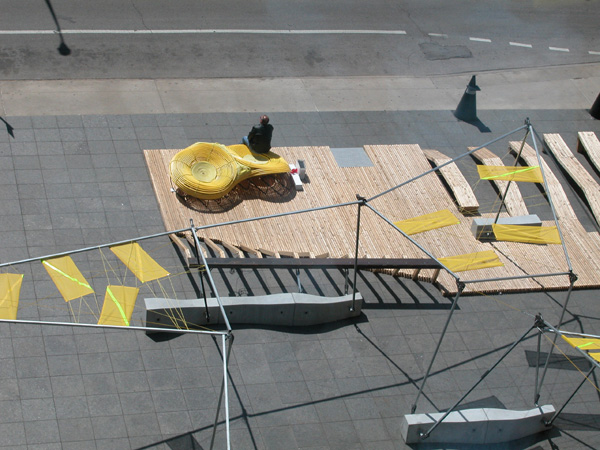 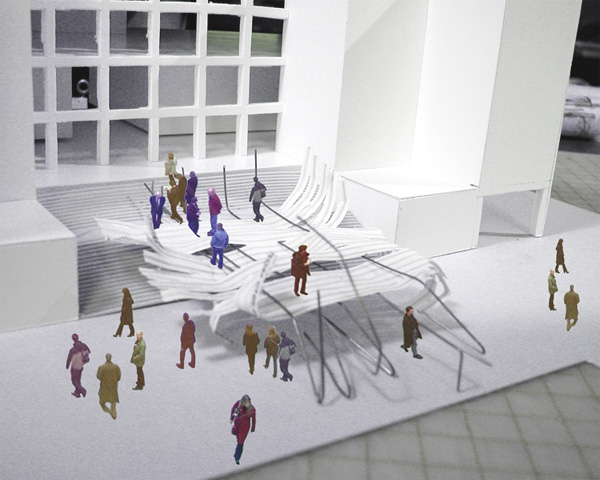 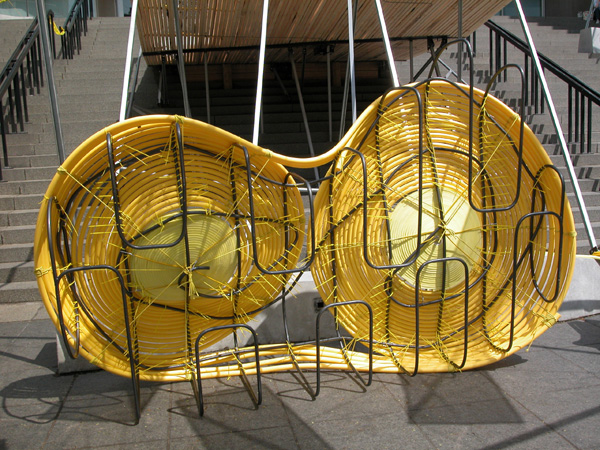 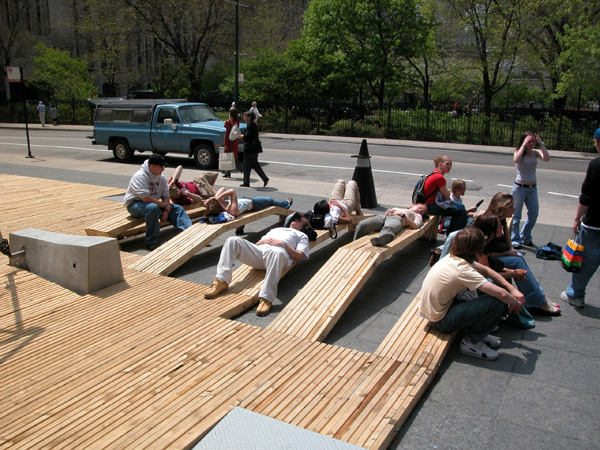 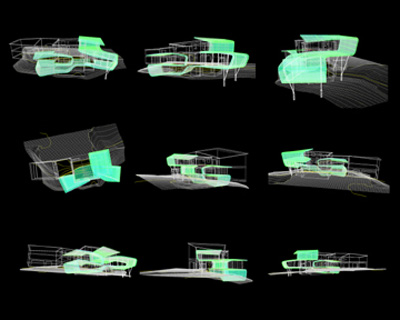 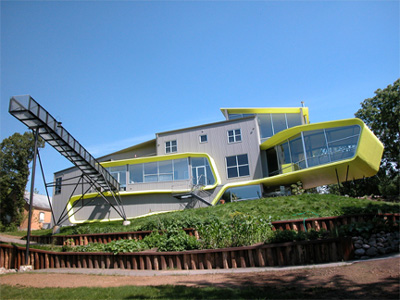 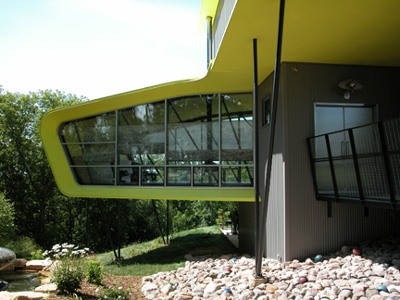 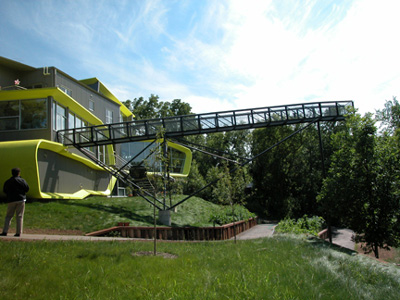 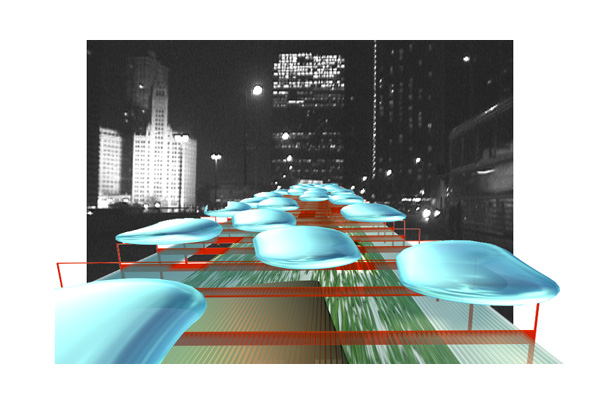 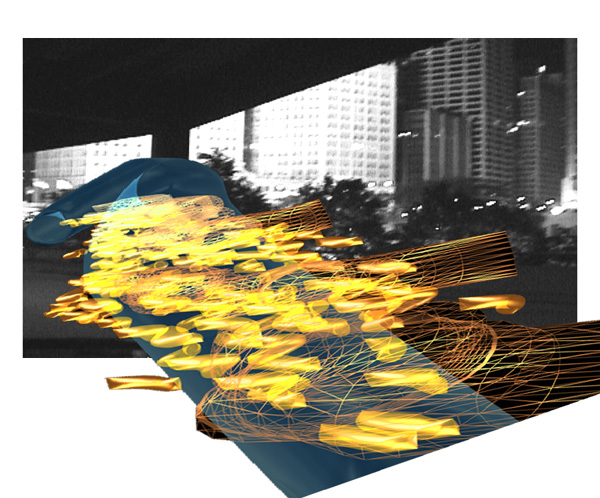 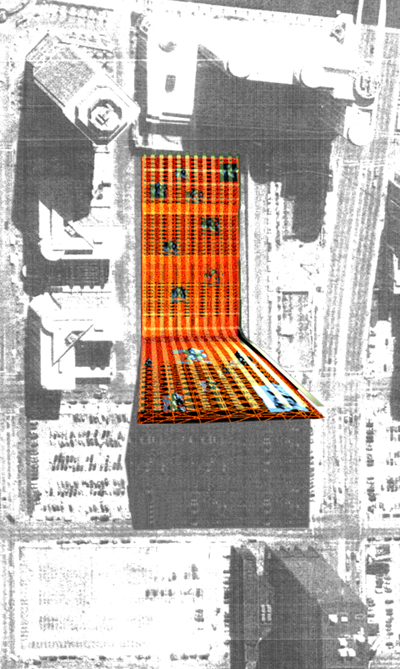  ABLA Homes CHA|NEA Competition ABLA Homes CHA|NEA Competition

The essential predicament of production housing sets the highly individual nature of domesticity at odds with the standardized, repetitive building practices usually adopted in mixed-income development. Conventional wisdom and economic pressure have stymied many efforts to create well-designed mixed-income development. Instead of reducing potential residents to their perceived least common denominator, however, we propose a ‘weave’ of housing that composes a diverse field upon which individual lives may be played out. Landscape and materiality unfold to form a backdrop for community relations, mirroring the complexity and richness that a successful mixed-income development offers its residents.
The rich palette of discrete yet related construction systems unify the scheme without making outward distinctions between residents, but still expresses the diversity of individual lives. Concrete-panel units define strong bars running in the north-south direction. Brick ribbon units above run counter grain; their sinuous walls provide a contrast with the strict geometries of the panels below. Stacked glass towers provide a vertical orientation without creating a significant light barrier. In addition, their transparency provides a nice counterpoint to the opacity of the brick and concrete.
This project was awarded Second Place in the competition.
MCA: Between the Museum and the City

Garofalo Architects designed and built a temporary structure for the Museum of Contemporary Art in Chicago that occupied the front plaza from May to October of 2003, the first in a series of events that extend the MCA’s programmatic, educational, and outreach functions and will stimulate the genesis of new public uses for the plaza.

This temporary project housed a series of events that extended the MCA’s programmatic, educational, and outreach functions, and stimulated the genesis of new public uses for the plaza. In conjunction with this project, the College of Architecture and the Arts at the University of Illinois at Chicago presented a graduate seminar focusing on the theoretical and functional issues of public space and cultural practice. This collaboration between the MCA and UIC will combined the design/ building process with the analytical/ educational process of architecture, extending both the museum’s and the university’s reach to new environments. The designed structure was seen to be architecturally as well as programmatically innovative in the way that design, audience, and dialogue merge, intersect, and inform each other.
Nothstine residence|Green Bay_Wisconsin

The hairpin turns and loop-the-loops of the southwestern additions are driven by the clients’intereste
in horticulture and small scale electric slot car racing. The sinuos lines are slowed down by the static form of the industrial extensions of the northeast.
The additions include an extension of the living room, addition of a master suite, a study/grow room, and a home theater along a continuos program strip. The extension of the shed includes a workout room, additional parking, and expanded slot car facilities. Panorama of Green Bay are afforded from this steeply sloped site.
Stolon|Chicago

These projects are an entry for a “visions” competition sponsored by the Chicago architectural club, and are indicative of our collective desire to put contemporary urban proposals and alternative projects into the public realm . It is somehow forgotten that the Burnham plan was extremely speculative, in the best sense of the word, and that it was accompanied by an instructive textbook for schoolchildren, with chapters such as “Why Chicago needs a Plan.” The competition called for alternative views for Chicago’s future, but instead of proposing a visionary masterplan, we suggested a series of micro-urbanmisms. These would be relatively small projects designed to act as fertilizer for future growth.
[Doug Garofalo]
www.garofaloarchitects.com
|